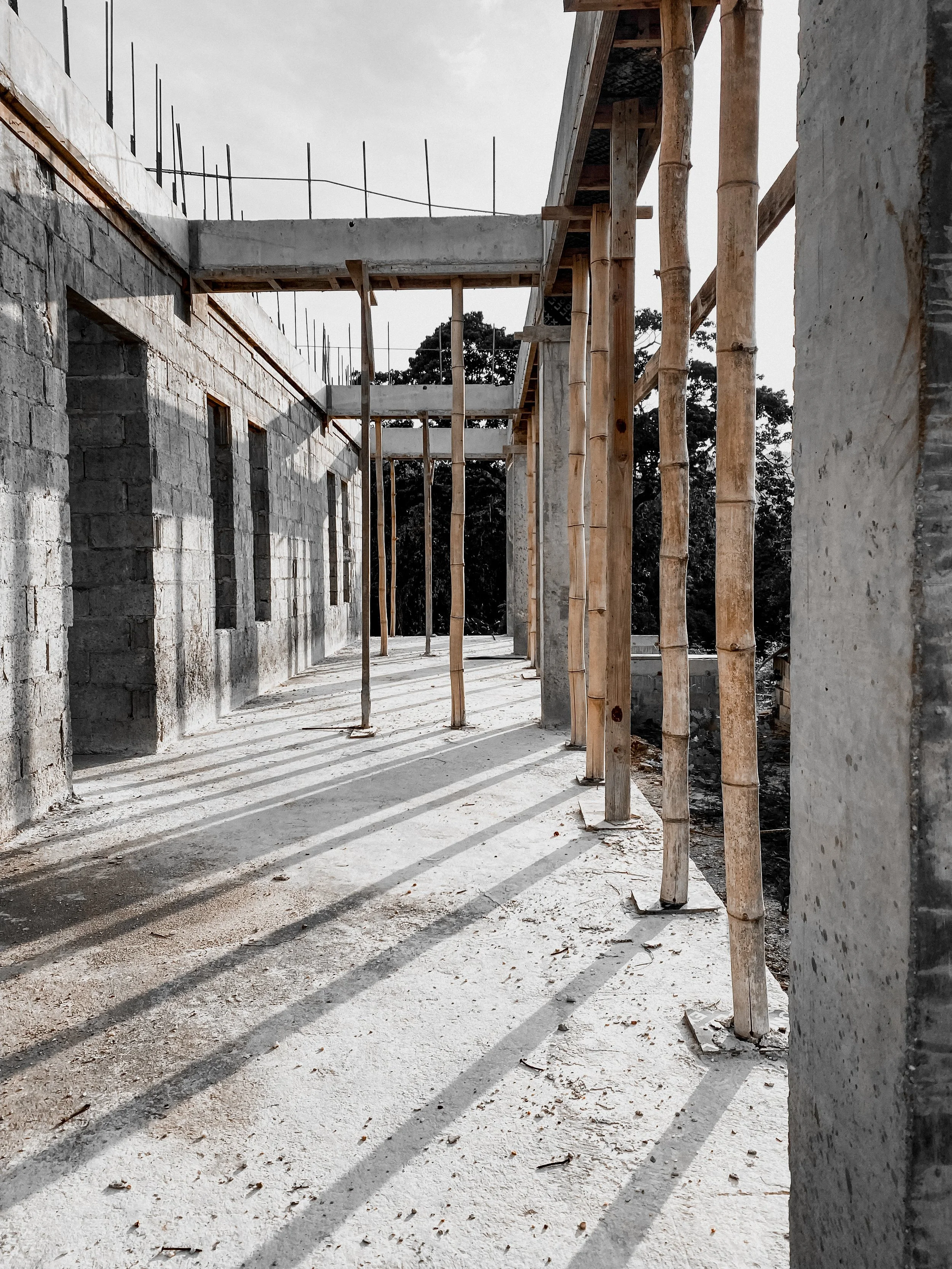
Whether you're building from the ground up or reimagining an existing space, Knaggs & Co. guides you through each phase of the design process with clarity, care, and refined attention to detail.
Our Services
Briefing & Discovery
This is where it all begins. We get to know you, your lifestyle, and your vision—laying the foundation for a space that feels both functional and personal. This stage is about exploration: understanding who you are, how you live, and how you want to feel in your space. Together, we define your needs and wants, setting the tone for the entire design journey.
Conceptual Design
Once the briefing is clear, we move into the creative heart of the project. This stage is where your vision starts to come to life visually. We refine the spatial layout, select materials and finishes, and present concepts through drawings and visuals—so you can truly see the direction we’re heading and begin to feel the space take shape.
Construction Documents & Detailing
With the design direction approved, we translate the concept into a precise, buildable set of drawings and specifications. This stage includes floor plans, elevations, lighting layouts, and custom detailing—everything needed to guide your contractor to bring the vision to life with clarity and accuracy.




